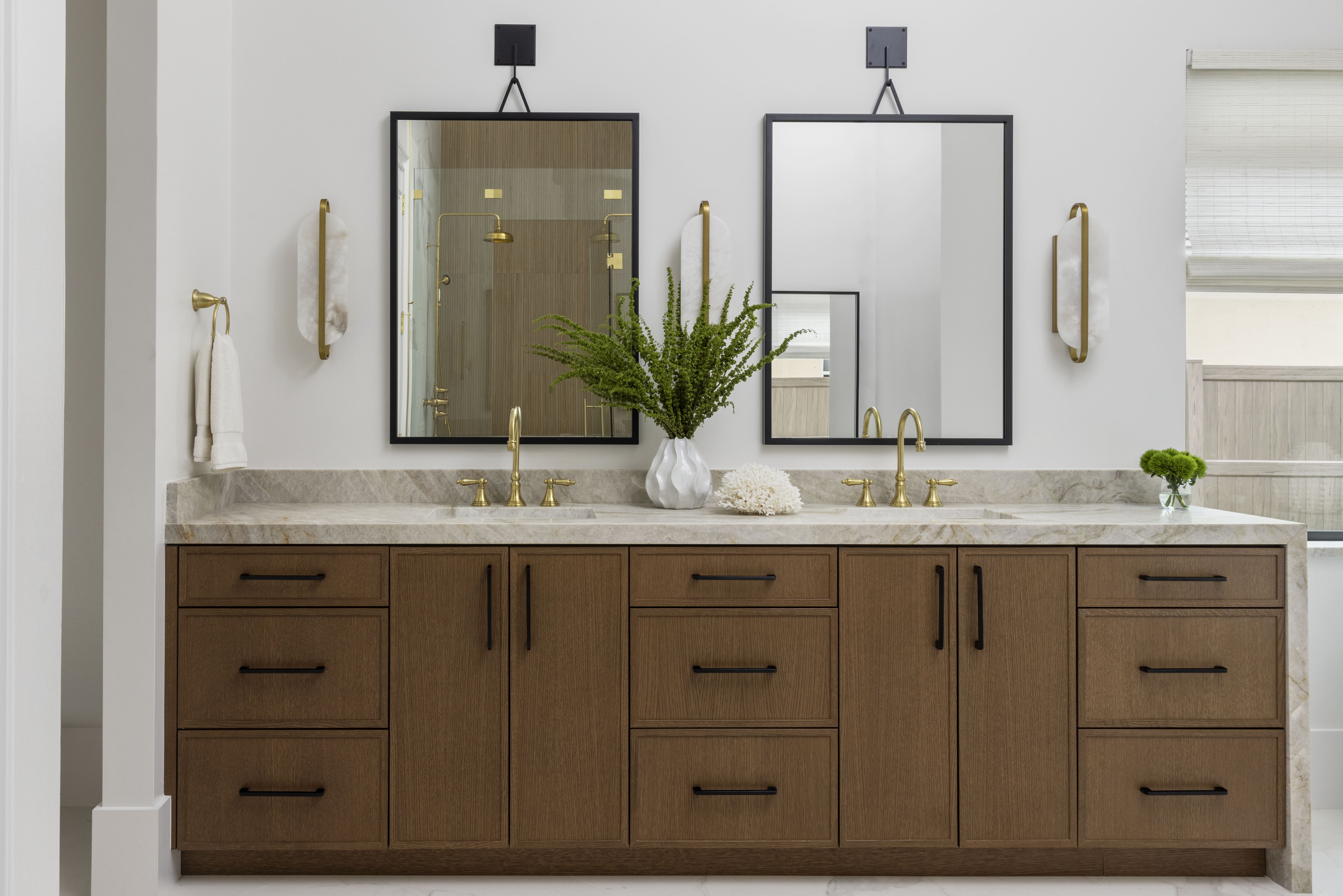Step 3
Architectural Design & Layout
This is where the ideas and budgets from the first two stages turn into fully realized drawings and tangible design direction.
It’s a detailed, technical, and highly collaborative process that sets the foundation for every material choice, contractor action, and final result.
What Happens In This Step?
1. Turning Scope into Architecture
Once the general contractor proposal is finalized and signed off, we begin developing architectural drawings that define how your new spaces will look, flow, and function.
This includes:
Scaled floor plans that illustrate space layouts and traffic flow
Elevations showing vertical surfaces such as cabinetry, walls, and built-ins
Reflected ceiling plans indicating lighting placement and ceiling features
Preliminary cabinetry design for kitchens, bathrooms, and storage areas
Exterior elevation review (where applicable) to ensure the design remains coherent with the home’s architecture
Every drawing is produced with construction in mind. Our team has deep technical experience, so plans are buildable, accurate, and ready for the next phase of design detailing.
2. Collaborative Design Development
We work directly with you to refine layout options and align the design with your lifestyle and priorities.
You’ll see variations and recommendations on how to improve flow, optimize light, or enhance storage. This is where small decisions (appliance placement, doorway width, ceiling height) have big impact later.
You’ll be invited to review drawings digitally or in person to ensure we capture every nuance. We make adjustments before any material selection begins, saving time and cost downstream.
3. Integration with Your General Contractor
Because Palm Club acts as your owner’s representative, we communicate closely with the GC during this phase to make sure design intentions are practical to execute.
Our involvement prevents a common problem: designers creating drawings that are impossible or costly to build.
We collaborate with the GC on:
Feasibility and structural implications
Mechanical, electrical, and plumbing (MEP) considerations
Construction sequencing and site conditions
We are not producing permit-ready architectural plans ourselves – those are later handled by the GC’s architect or engineer – but we do review and coordinate all design decisions so that when construction drawings are issued, they accurately reflect your approved design.
4. Technical Precision and Documentation
This stage produces drawings detailed enough to guide pricing, procurement, and construction without ambiguity.
We pay attention to small but critical intersections – how tile meets wood flooring, how vanities are sized relative to wall openings, and how lighting is layered.
This is one of the reasons Palm Club’s outcomes feel cohesive and well-built: design decisions are technically sound from the beginning.
5. Cabinetry Design and Engineering
We’re a custom cabinetry dealer with fabrication partners in Canada who build to our drawings.
During this phase, our in-house design team creates precise cabinetry plans and elevations, which are reviewed and approved before production.
This process ensures your millwork aligns perfectly with the design aesthetic and dimensions defined in the architectural layout.
6. Early Visualization
When useful, we produce 3D renderings or visual aids to demonstrate spatial intent and help you understand scale, light, and flow.
Digital room renderings are created at Palm Club’s discretion and serve as an artistic reference, not a literal representation of the final installation. If additional renderings are requested, they are available at a fixed cost per room.
What You’ll Experience as a Client
Clear communication around functional choices and how they affect your investment.
A growing sense of certainty as your renovation moves from “idea” to “reality.”
Deliverables From This Step
By the end of the Architectural Design & Layout phase, you’ll have:
Complete scaled floor plans, elevations, and cabinetry drawings.
Lighting and ceiling layouts that prepare for electrical coordination.
Exterior elevation reviews, if applicable.
A cohesive architectural concept that flows through the entire home.
Integrated documentation ready for material selection and presentation.
What This Step Does Not Include
Permit-ready plans, engineering, or MEP drawings. Those are created later by your general contractor’s architectural or engineering team.
Material selection and finishes. These are handled in the next phase: Material Selection & Studio Presentation.
How This Step De-Risks the Project
Confirms buildability and design feasibility early, preventing costly rework.
Ensures your contractor and design teams are fully aligned before materials are ordered.
Produces accurate documentation that minimizes miscommunication during construction.
Locks in cabinetry and millwork plans before fabrication, saving time and avoiding delays.
Common Questions
Next Step
With your architectural layout and cabinetry designs approved, we move into Material Selection & Studio Presentation where finishes, fixtures, and textures bring your design to life.


